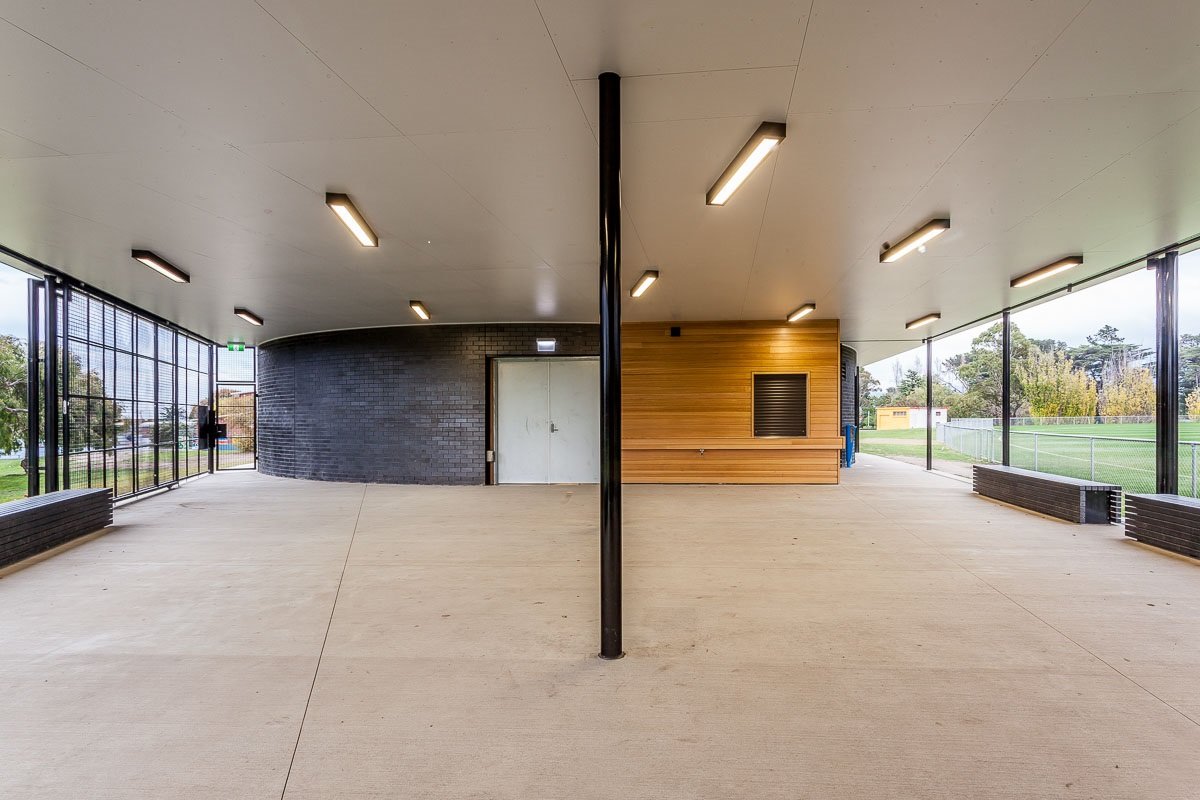sports & community high school pavilion, Clarence
This multi-purpose high school facility connects previously underutilised sports fields, accommodating cricket, football, and athletics. The design features two cylindrical brick structures connected by a central terrace, offering versatile spaces from changerooms, to classrooms, to community function centres. The material palette includes steel, glazed brick, and timber, while a projecting marquise directs visitors to the central terrace, providing a secure social core with excellent visibility of both fields.
Photos: Adam Gibson, Stuart Gibson & Atomic Blender
Awards: Australian Institute of Architects, Alan C Walker Award for Public Architects 2016











